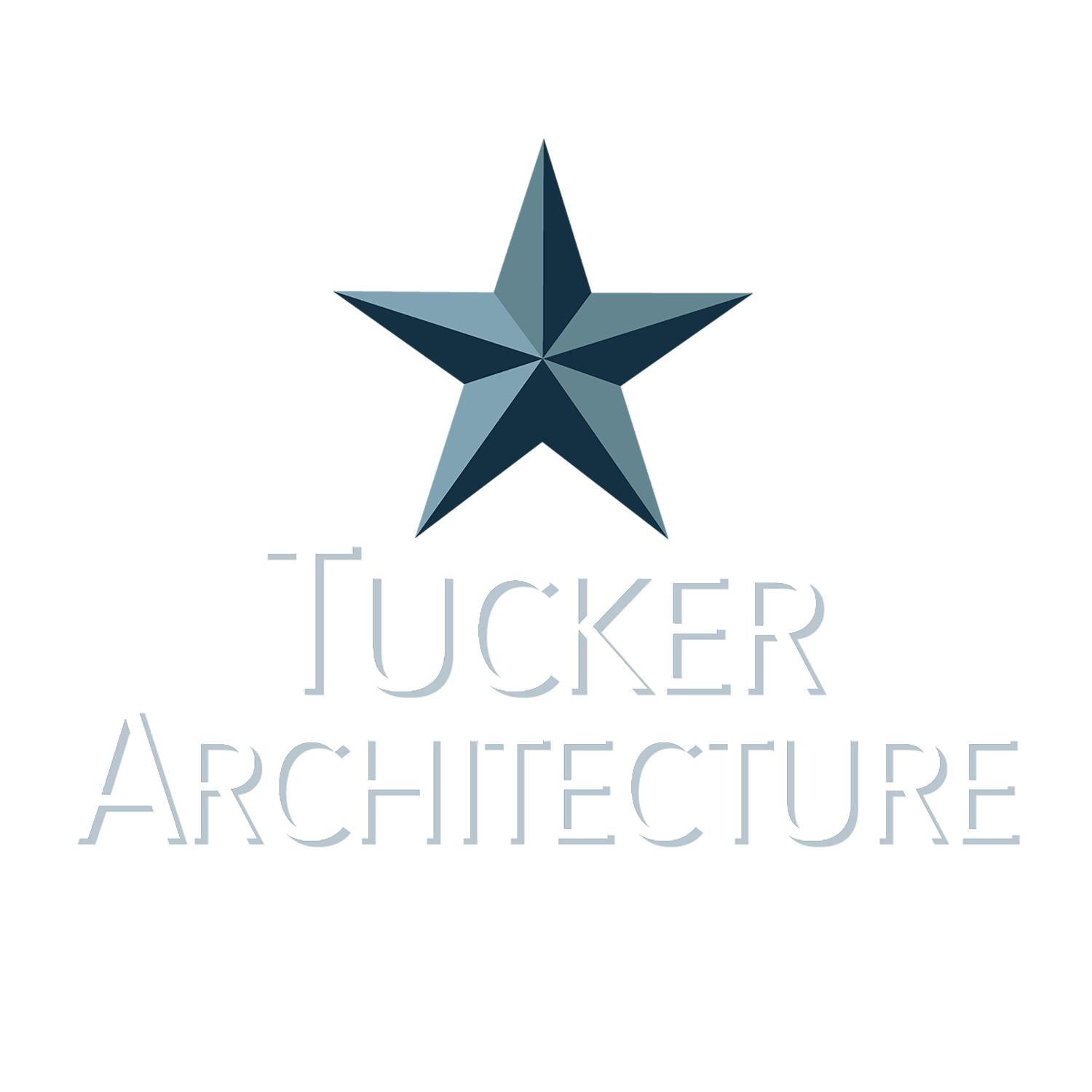lidar 3d spherical laser scanning
Drone Mapping
Building information modeling and documentation
As-Built Frame Documentation
Prior to sheetrock, we scan exposed framing, utilities, wiring, ductwork and plumbing to create a record of the construction before it is covered by finished materials. At any point, we can review the scan to identify areas of concern for future work or remediation.
Site Documentation
While we do not provide surveys, we do offer site scanning to measure, map and identify site features in the development of our work. We can tie our scan data to survey data through geo-referenced targets which a surveyor will later identify and link to spatial data.
Schematic Design Documentation
We use scanning technology to create all of our existing conditions documentation. Our scans are used to create 3D BIM models which we use to develop design studies. We can provide accurate documentation early in the project which will guide us in later steps as questions from the field arise during construction.



